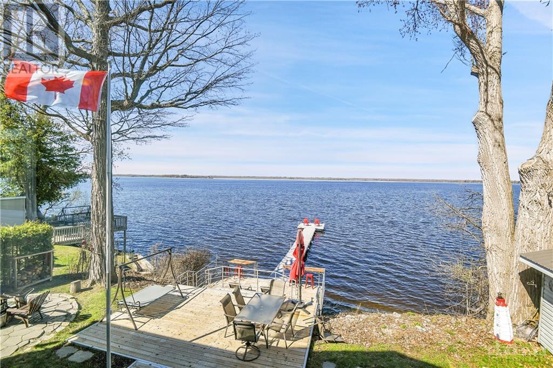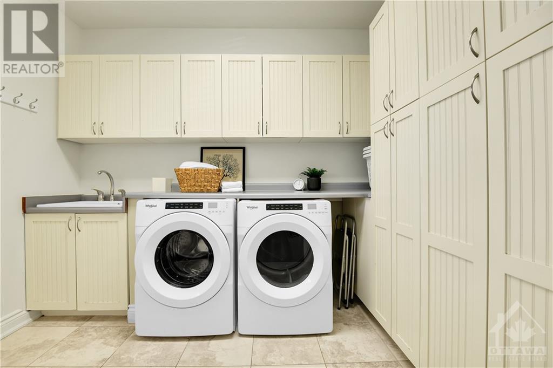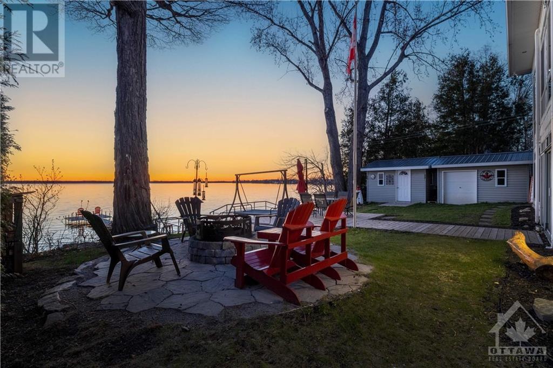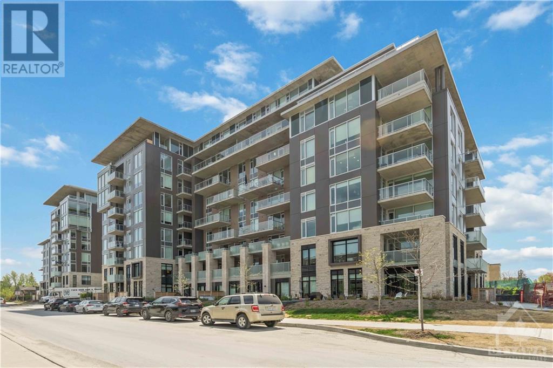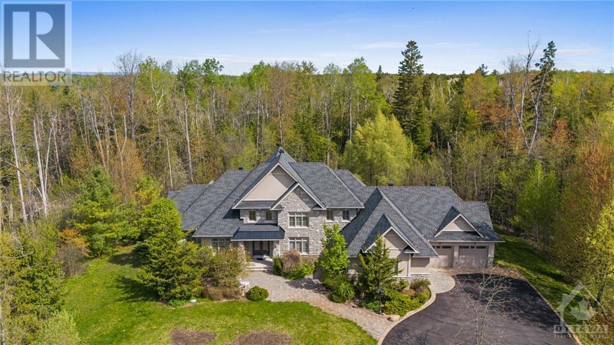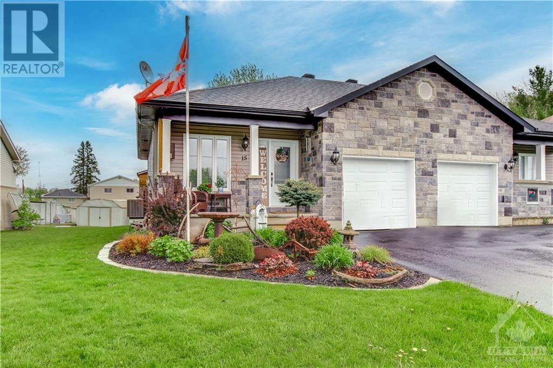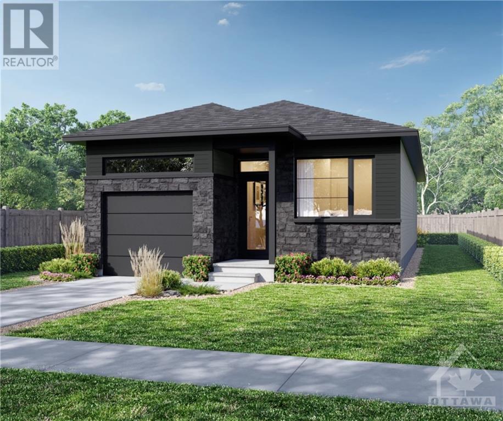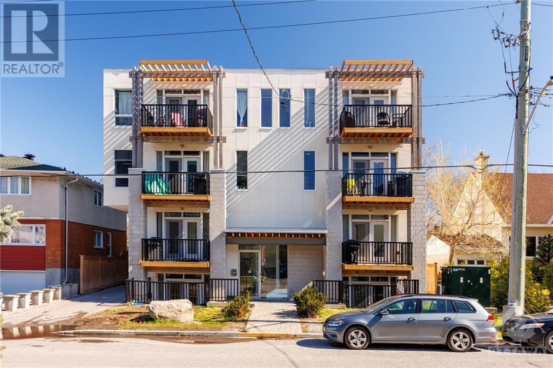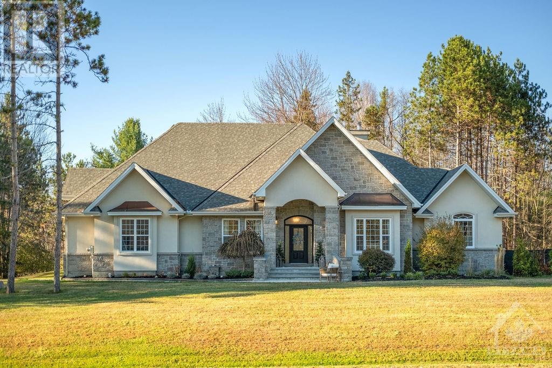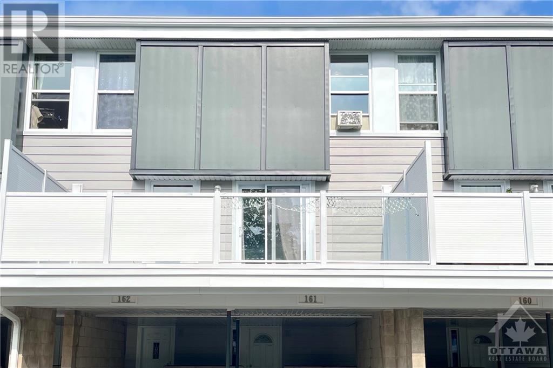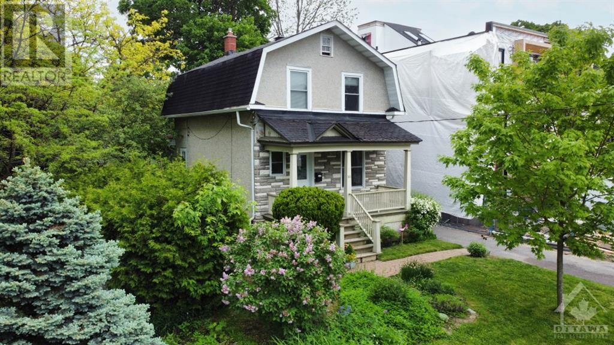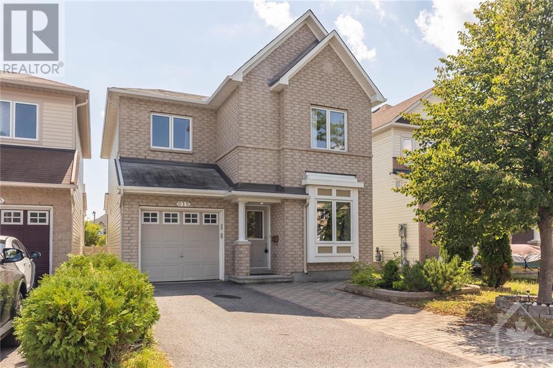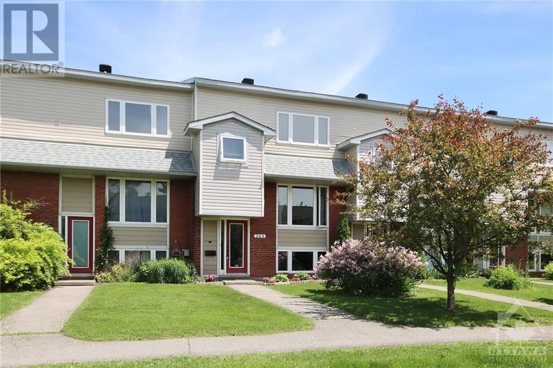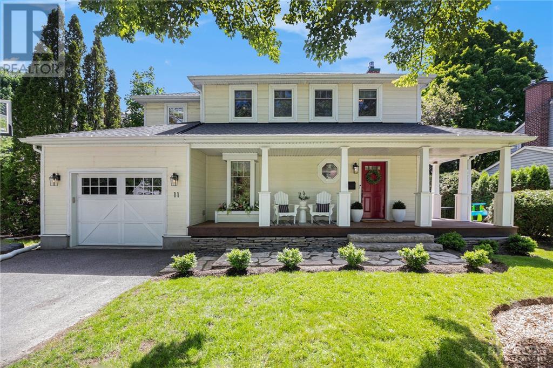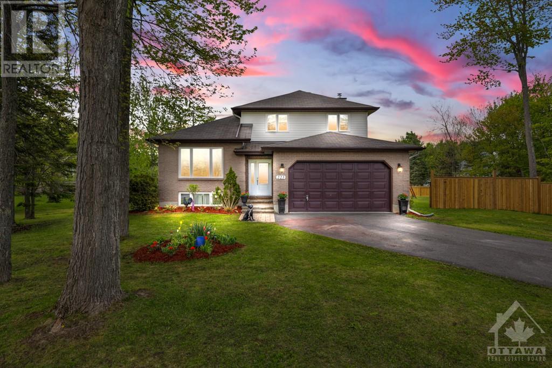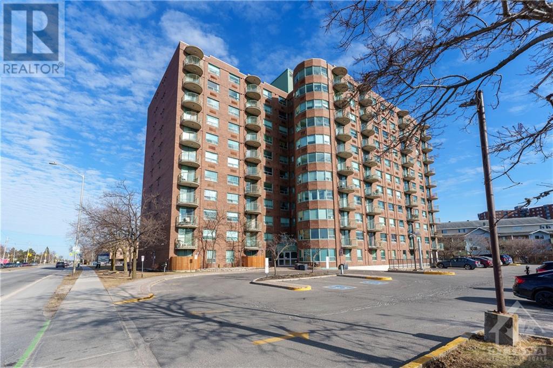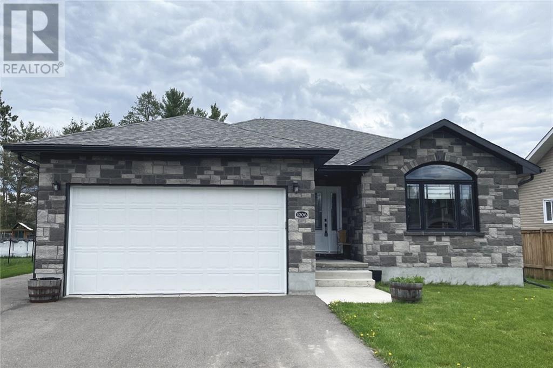330 GARDINER SHORE ROAD
Carleton Place, Ontario K7C0C4
$1,499,000
| Bathroom Total | 4 |
| Bedrooms Total | 5 |
| Half Bathrooms Total | 1 |
| Year Built | 2008 |
| Cooling Type | Central air conditioning, Air exchanger |
| Flooring Type | Wall-to-wall carpet, Hardwood, Tile |
| Heating Type | Forced air |
| Heating Fuel | Propane |
| Stories Total | 2 |
| Bedroom | Second level | 12'7" x 9'3" |
| Bedroom | Second level | 12'7" x 9'0" |
| Living room | Second level | 12'8" x 18'7" |
| 4pc Bathroom | Second level | 4'10" x 11'1" |
| Primary Bedroom | Second level | 11'6" x 12'9" |
| Other | Second level | 3'9" x 5'3" |
| 3pc Bathroom | Second level | 7'1" x 5'6" |
| Recreation room | Lower level | 13'5" x 30'0" |
| Storage | Lower level | 6'11" x 11'6" |
| Bedroom | Lower level | 10'7" x 11'7" |
| Bedroom | Lower level | 8'11" x 11'11" |
| 3pc Bathroom | Lower level | 6'5" x 10'0" |
| Utility room | Lower level | 7'10" x 11'8" |
| Workshop | Lower level | 10'11" x 11'7" |
| Other | Lower level | 11'9" x 24'3" |
| Foyer | Main level | 5'2" x 10'11" |
| 2pc Bathroom | Main level | 4'10" x 4'11" |
| Laundry room | Main level | 7'9" x 10'11" |
| Kitchen | Main level | 12'0" x 13'6" |
| Sunroom | Main level | 11'9" x 37'6" |
| Dining room | Main level | 12'8" x 12'10" |
| Living room/Fireplace | Main level | 12'1" x 18'8" |
YOU MIGHT ALSO LIKE THESE LISTINGS
TESTIMONIALS
What Colleen's clients are saying...
"I have worked with Colleen for years and she has sold countless properties for us. She always offers sage advice preparing a house for sale and has a proven ability to negotiate and close the deal in a timely manner. Her professionalism is beyond reproach and she is truly a pleasure to work with.."

ANDREW seller
Get In Touch
Colleen & Connor McBride
Realtors
(613) 291-9909 - Colleen
(613) 808-9895 - Connor
RE/MAX Hallmark® Realty Group
Brokerage, Independently Owned & Operated
610 Bronson Ave
Ottawa, Ontario K1S 4E6
Follow us on Social Media
The trade marks displayed on this site, including CREA®, MLS®, Multiple Listing Service®, and the associated logos and design marks are owned by the Canadian Real Estate Association. REALTOR® is a trade mark of REALTOR® Canada Inc., a corporation owned by Canadian Real Estate Association and the National Association of REALTORS®. Other trade marks may be owned by real estate boards and other third parties. Nothing contained on this site gives any user the right or license to use any trade mark displayed on this site without the express permission of the owner.
powered by WEBKITS











